Still Working Hard! 1997 - 2025
New Home Workshop with Attic and French Doors
Everything done
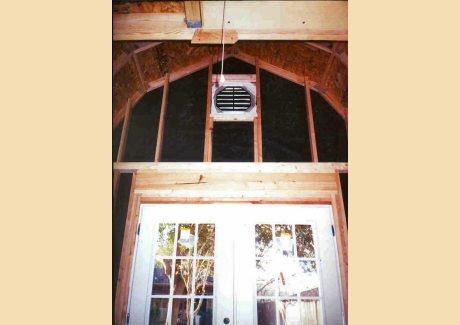
Homeowner will finished inside work - Will use as workshop. Needs vents to keep heat down when not in use. Will use window AC unit when using workshop.
Everything done
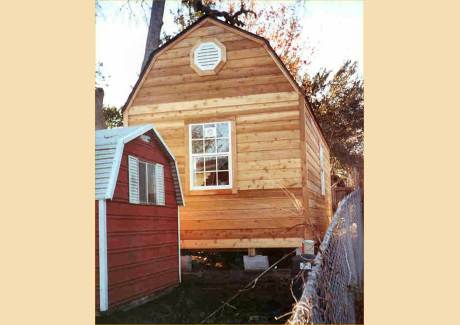
Rear and front vents keep temperatures down in summer. Reduces moisture problems in winter.
Walls raised and braced.
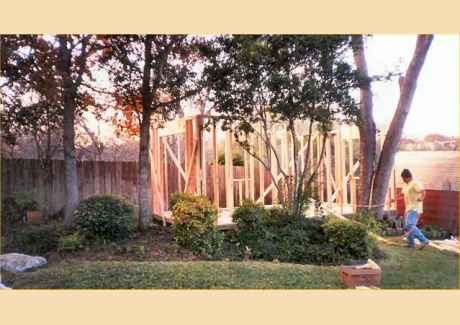
Walls raised and braced.
Everything done.
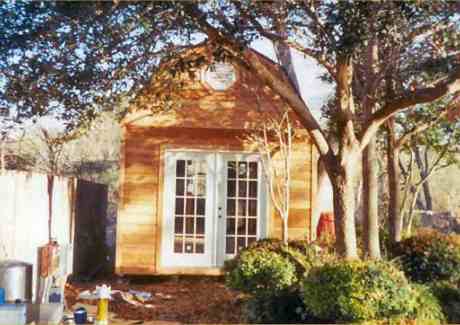
French Doors closed. Everything finished.
All done.
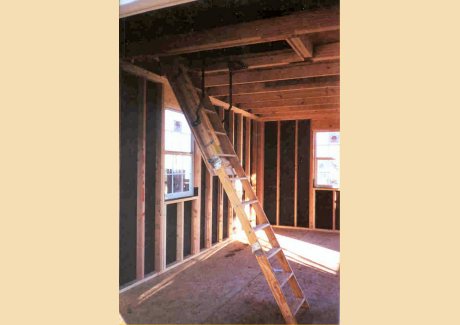
Inside work finished. Pull down attic stairs in place to use.
Finished.
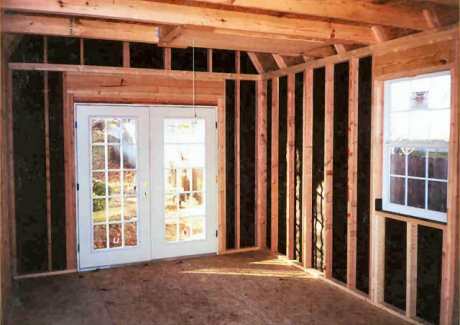
Inside work finished. Fench Doors closed.
Finished.
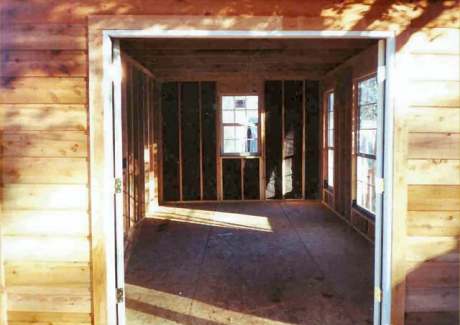
Looking inside through opened French Doors.
Floor Joists
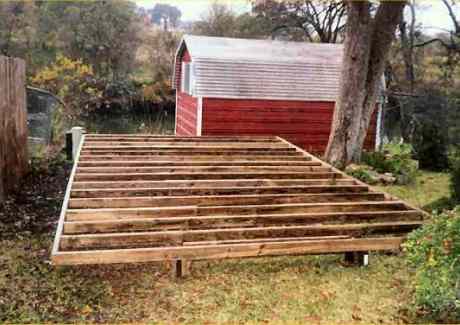
Treated lumber frequently looks moldy when delivered. This mold does not grow or cause any damage. The chemicals used stop mold/fungus and kill insects that eat it
Plywood Installed
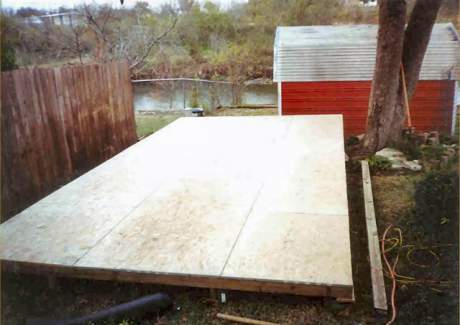
Felt or tar paper is installed under plywood. Felt paper keeps moisture from rising up from ground. Otherwise the floor and contents of building rot faster
Inside view of ceiling joists and attic floor
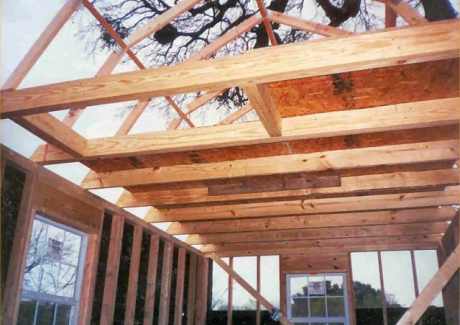
Opening in ceiling to left is for disappearing stairs. Roof is already installed above.
Cedar siding being installed
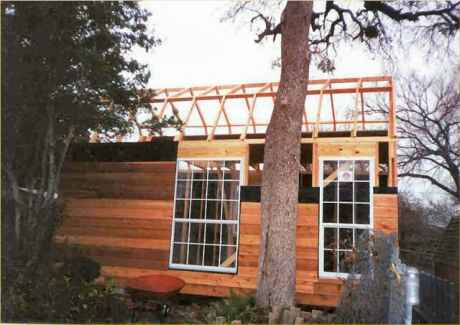
Windows installed before siding. Side view of roof trusses.
View of roof trusses
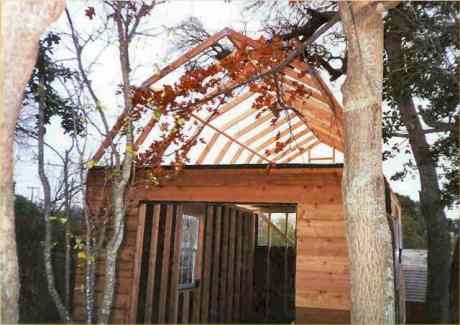
These trusses were made on site.
All done
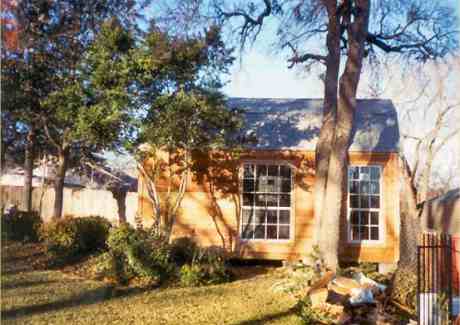
Shingles Installed.
Ceiling joists installed across top of walls
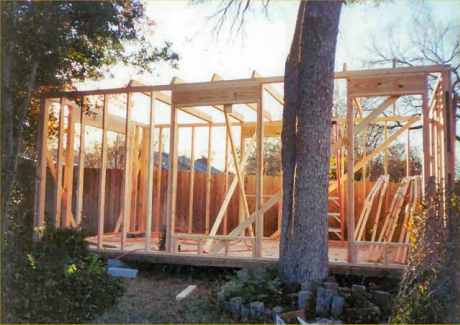
Ceiling joists hold the walls together at the top. Otherwise the walls would lean out from the weight of the roof. Joists also hold up the ceiling sheetrock and attic floor.